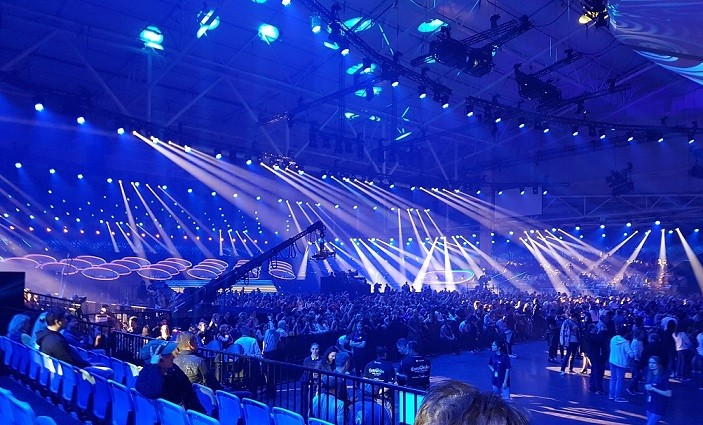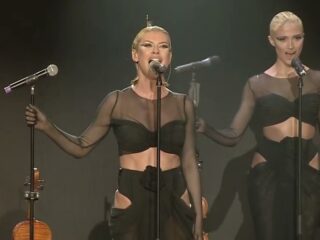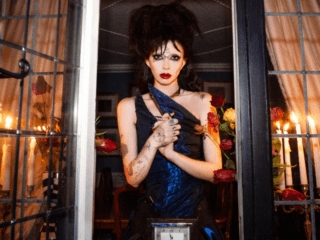2019 is just around the corner and Israel won’t have a rest. That’s because the three live shows of Eurovision 2019 are quickly approaching.
Each week more and more details are becoming public as the Israeli broadcaster KAN is obligated by law to publish its tenders. After all, when spending public money the public has a right to see the receipts.
The latest details reveal that we can expect a diamond-shaped stage with catwalks and a goal to achieve 7,500 seats for the public. In addition to this, there will also be standing areas for fans right next to the stage. What is the dream that Israel is daring to dream of? Here are the full details.
Eurovision 2019: Stage details revealed
The Israeli broadcaster KAN recently published a lot of interesting information about the technical details of the stage and production plans for Eurovision 2019. If you haven’t reviewed our previous posts, you really should.
This week KAN is shifting things to a higher gear and are searching for a company to build and oversee the Eurovision 2019 stage.
The recent staging documents reveal that the main stage will be diamond-shaped with video flooring and LED walls. The stage size will be approximately 500 square meters with a height of 1.80 metres. (We assume that means it will be elevated 1.8 metres above the audience). As we previously published, there will be 100 square meters of LED floor. Approximately 310 square meters of the back part of the stage will be covered by glossy black laminate.
Was the Eurovision stage design leak correct?
We have many details about the stage of Eurovision 2019 at the moment and if we look at them it seems that the stage design speculation that started from a Facebook photo by Ola Melzig — head of production of ESC 2019 — might have actually been the real stage.
LEDs
The main screen on stage will be 450 square meters (Roe cb5 4500 nits, or equivalent in weight and quality) and with 432 square meters of side screens (cb8, or equivalent in weight and quality). The floor – 100 square meters – will be covered in Roe black marble bm4 glass (or equivalent in quality).
In order not to bore you and get into too many technical details you can read the full details on KAN’s documents in this link (pages 18-25).
We will mention details that we find interesting or that have some hints for how the stage will look and what elements it will have.
Catwalks
- 4 catwalks, visually connected to the prism legs.
- Length of the 2 smaller catwalks: approximately 20 meters each.
- Length of the 2 larger catwalks: approximately 25 meters each.
- 2 bridges, connecting the main stage with the catwalks.
- Length of each approximately 10 meters (7-8 steps to each side and 5.00 meters podium).
- Width between approximately 2.80 – 4.80 meters.
We can speculate (according to the famous production picture that was mentioned above) that the four catwalks that KAN’s document mentioned will actually become two main catwalks with a 90 degrees curve on each side of the stage.
We can compare to previous years catwalks:
- In 2014 the catwalks were 16 metres long each.
- In 2016 the catwalk was 32 metres long.
- In 2018 the catwalk (accodring to estimations) was about 80 metres long.
The document also mentions a central catwalk (as a separate catwalk): “connecting the main stage with the tip of the prism catwalks. Length approximately 15 meters.”
The interesting thing is that this catwalk will be disassembled and moved under the stage after the opening ceremony, so the artists might not use it during their performances. (“Entire piece needs to be on wheels to push back under the stage after the opening ceremony”).
Prism Legs
The paragraph of Prism Legs sure made us wonder how those things will look like in the venue. If you got a vision to share with us about how it will look like, please let us know in the comments below.
- 4 leg-like set-pieces, that frame the stage and form it all to a prism sculpture.
- Legs coming from a centre position in the ceiling, down to the ground, left and right of
the stage. - Down-ends to be uplifted by kinetic forces, up to a horizontal position in the ceiling.
- Length of the 2 larger front legs: approximately 25 meters.
- Length of the 2 smaller back legs: approximately 18 meters.
- Construction based on a custom-made steel- or aluminium frame.
- Cladded by segments of mirror-laminated Perspex (mirror laminate attached from the
backside, see-through from the inside). - With flex-LED in joints between the single segments (LED by video supplier).
- Possibly with the option to attach additional lighting fixtures in the inside.
- All visible fixtures, wires, hooks, etc. in black.
- The construction needs to be as light as possible, due to the automation and the weight
limits of the venue-ceiling. - Mandatory to get in consultation with the automation department for detailing the
construction and pick-up points .
How many seats will be in the venue?
Expo Tel Aviv is not an arena but a modular complex and therefore it has no built-in seats. The seats in the venue will be grandstands that will be built and placed in the venue according the production’s demands.
The first reports by the Israeli media, when the stage design was unknown, stated that the venue will have about 7,000 seats (However, not all of them will be available for the general public).
KAN is still looking for the perfect plan to maximize the seats number in the venue as we can learn from the request for proposal for grandstands that they recently published.
In their request they ask each applicant to suggest his plan of achieving a goal of 7,500 seats (a similar amount of seats that Eurovision 2017 venue has offered), as well as an option of additional audience seating on two balconies that needed to be build.

In addition to the seats in the venue, there will also be a standing area for fans next to the stage, but it is still unclear how many fans will be able to stand by the stage in total. It could be one thousand or a few thousand fans — it all depends on the space that will be left on the floor.
Regarding the seats, we can estimate carefully that more than 8,000 seats is the minimum goal, but it could be much more. 7,500 seats is the basic request and to that we add the option of two balconies that will have many more seats.
We should mention that the goal of 7,500 seats might include not only the main venue, but also the green room, which according to previous Israeli reports will accommodate about 2,000-3,000 spectators.
This section is optional in the proposal, but it is quite important as applicants that skip it will not get their maximum points and may not be selected at the end.
The document also states: “ESC2019 acknowledges that it could be achieved with making the stage area smaller so the respondent is expected to propose the necessary adjustments to the stage area along with the drawings explaining these changes and the new layout for the Grandstands.”
All corridors, stairwells and passages formed inside the Grandstands shall come with
controllable white and blue lighting for the audience access. Blue and white are the colors of the Israeli flag, is it a coincidence? we don’t think so. The same color lights are mentioned in the elevators area, etc.
Other Details
A scrim of approximately 35 x 12 meters (a light-weight fabric) will be placed in front of the lighting wall behind LED-Screen. It will be hung on a rail, suspended from the ceiling and will be able to move from one side to the other, to park left or right, in the corners of the hall by automation. The distance/ railway will be approximately 50-60 meters.
There will be a podium for the voting ceremony (no further details were mentioned) and of course the traditional scrutineer’s desk with Jon Ola Sand and his fellow EBU members.
There will be 5-6 platforms for pedestal cameras and 2 platforms for camera cranes.
A black drape is mentioned as well (left and right and on top of the LED screen).
The Green Room
The green room this year will be located right next to the main venue, just a few steps away, similar to how it was back in 2013.
While the straight lines seem to be the motif of the main stage, in the green room circular sofas and low-tables will be be placed for the delegations.
The green room will also have some LEDs:
- Green room screen behind sofas: 300 square meters of Roe cb5 4500 nits (or equivalent in weight and quality).
- Green room across the holding area: 240 square meters of Roe cb5 4500 nits (or equivalent in weight and quality).
300 Triangles on stage
As you all know by now, Eurovision 2019 stage will also feature moving triangles inspired by the Star of David. That fits to the stage design leak photo as well.
According to our math about 900 square meters of triangles will be a part of the stage. It seems like the recent documents didn’t include any new information regarding that aspect, so we still don’t know how they will move and what they can do on stage, but we hope to find out soon.
With so many details and lists that we know by now, all that is left is to wait for is the official reveal of the stage design — we hope it will happen soon.
What do you think about the stage plans for Eurovision 2019? Do you dare to dream about it and how does it look in your dreams? Let us know in the comments section below.












Apparently, it’s a done deal that Lucy Ayoub and Assi Azar will host the green room and Erez Tal and Bar Refaeli will host, so get ready for another four-host year (although this feels closer to a year like 2005 or 2008 where the other two will only occasionally pop up with the main hosts onstage, as opposed to this year where Filomena occasionally did stuff onstage as well). And for Lior Suchard fans (of which, I’ll admit, I am one), apparently he’ll be involved in another capacity.
Nice, but where’s the logo?!?! We really want to see a good logo…. In 2009 we didnt have a slogan… maybe this year we wont have a logo…
Just saying but I like how you put Armenia’s entry “LoveWave” in Eurovision 2016 for the picture at the top… It’s my favourite song…
Haha, i was looking for a picture with a non circle stage, a catwalk and the audience seats, i happen to find that picture in my files from 2016, and i love it as well 🙂
I have high hopes for this stage. It’s pretty fresh to have four catwalks, triangle features, diamond-shape stage, and some new features on one edition of a stage. What I’m more curious about is the prism legs–kind of hard to imagine what they would look like or how would they add to the stage before the render’s gonna be released.
About the green room, though… it is possible that 1) it does consist of 16 unit of sofas or 2) it is indeed a typo, but chances are more possible to number 1. What do you guys think?
I don’t have high hopes about the 300 moving triangles. Probably are just projections, it can’t be 300 pieces of solid material.
Read the articles, they ordered 300 triangle alluminium frames sized 250x250cm. Plus LED strips to put on them. They will be on the ceiling. But in no place it suggests that they will actually move. The only moving elements will be those ”legs”
I believe they will move and create shapes, we will find out soon…
I was hoping there might not be a standing area in front of the stage. I don’t want to spoil people’s fun, but for a TV viewer those crowds and their accessories are distracting. As were the stage invaders we had in 2017-2018.
Just remember the person that did it in 2017 was not actually from Australia… More like an imposter.
It’s actually better for TV with the crowd, the just need a very high stage and people not to block the cameras. They try to track big flags before the show begins.
I agree, I am not a fan of the standing area. Especially in a smaller venue, I imagine it will not be great…the crowds holding up their phones blocking shots and singing along loudly are very annoying and distracting. They are in party mode, which is fine, but sometimes they can ruin the mood of a song (like the guy with the feather duster during Anouk’s birds), or that gumpy unimpressed guy during Alexander Rybak this year. The crowd is featured way too prominently nowadays.
Very interesting concept, I hope there’s originality along the way as well
Diamond stage with catwalks and leds?*The 2014 eurovision has entered the chat*
#wiederissocreativeagain #not
There’s only so many things you can do with a contemporary stage you know… Except for the diamond shape, the stage sounds pretty exciting and different from the last few years to me. What do you expect wieder to do? Should he make a banana shaped stage with a pink and orange curved glitter wall as replacement for the leds?
Oh, I also forget to mention, the 2014 stage was amazing so i wouldn’t mind him recreating it again.
He didn’t even do the 2014 stage.
That’s why he is a copycat
You are exhausting
Then do better
Well, I personally *loved* the 2014 stage, so in the off-chance it does look like a copy, I’m okay with that.
I was convinced that tickets were gna go on sale on Xmas day!! Israel wouldn’t have cared about Christmas and they would’ve got priorory over everyone else!
Where. Are. Tickets?!!
So you literally assumed they would drop tickets today without any announcement or what so ever and now you’re angry because of your own unreasonable expectations? Sounds legit…
So you are mad that KAN doesn’t follow the voices in your head? Sounds healthy
Was pretty drunk when I wrote this!
Sounds exciting cant wait!
Can we get a diagram or some kind of visual? I can’t understand from all the wordiness of this
If we had one, we would have published it, haha 🙂
We’re waiting for KAN now. Some fans will start and create their own vision from those details soon.
Sounds promising!!
As long as the stage is upgraded from previous years, I don’t mind if it’s small(not too small though), I love the idea of moving triangels – it’s something unique and high impact(300 hundred is a big number). We’ll see…
A Eurovision stage SHOULD give an act ample opportunity for staging their performance. This sounds really good, especially the catwalks. Every Eurovision stage should at least have one catwalk.
LOL! So this will literally be like Junior Eurovision. That’s just ridiculous, Israel! xD
You obviously didn’t watch JESC in Minsk this year because if Tel aviv is half as good as that show was, it will be twice as good as many past contests.
The JESC venue was big, but the stage was just not creative, nothing memorable, very standard. People think that ESC should be only hosted in huge stadiums, well what will happen if Cyprus wins? Or another country that doesn’t have a 20k arena? And just to be clear, covering a football stadium is a minimum 12-13m dollars project, not mentioning that the planning and the construction might take too long to be done in less than a year. And then there’s the problem of the teams that use the stadium that have to move away. That’s why nobody really does… Read more »
sounds fabulous, i hope they release actual photos of the stage plan within the next week or so at least because people have been talking about it for a while now.
Well it is gonna be the most cozy eurovison ever :/